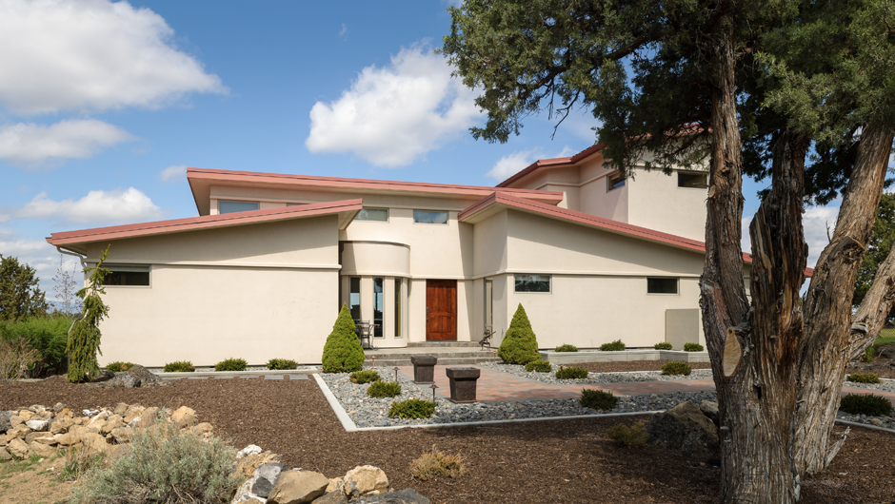
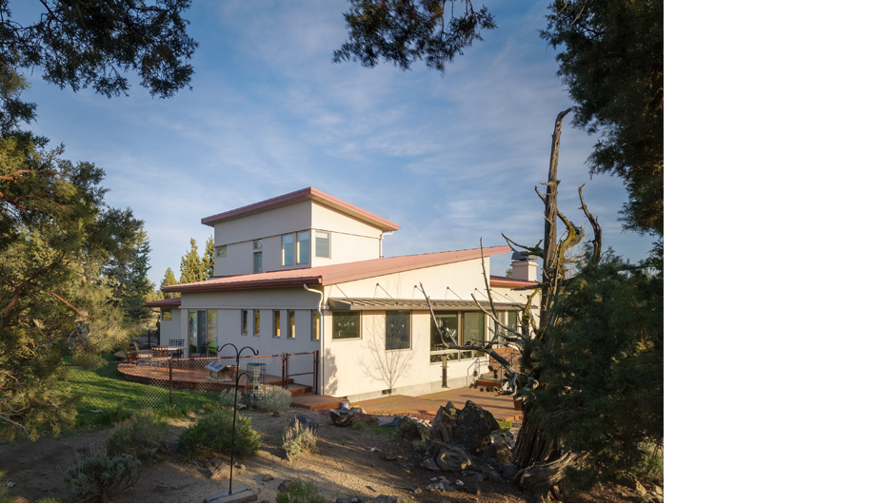
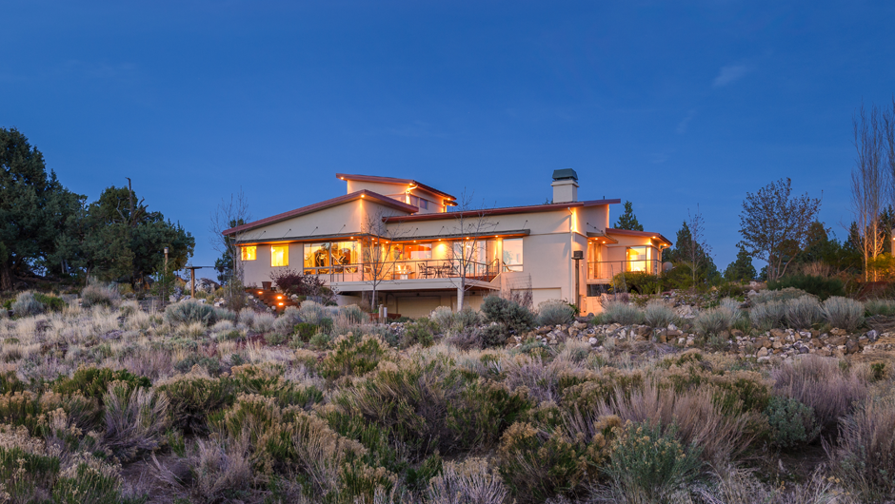
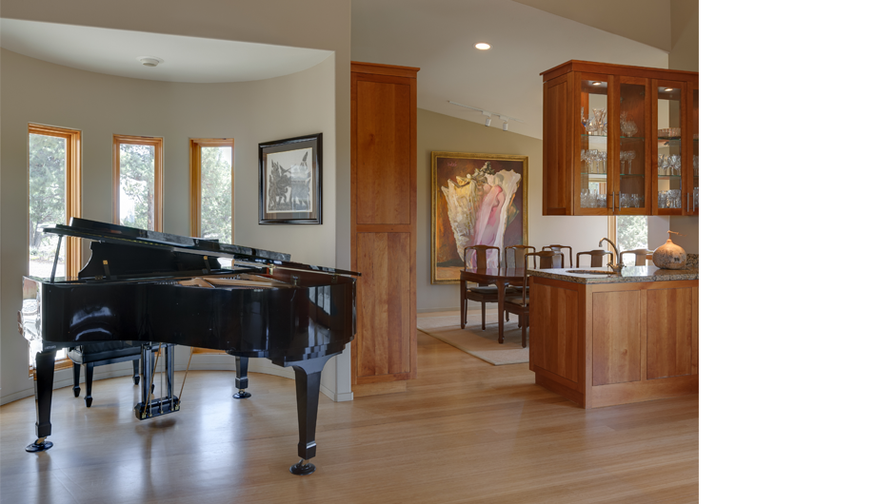
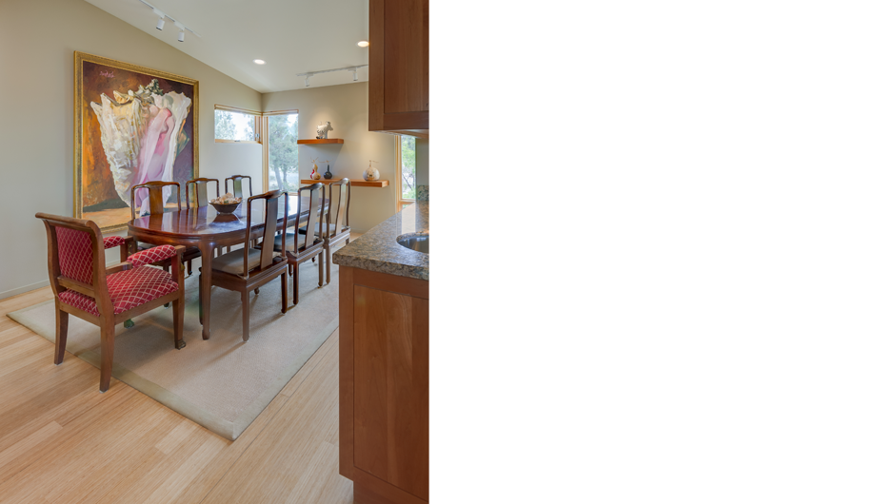
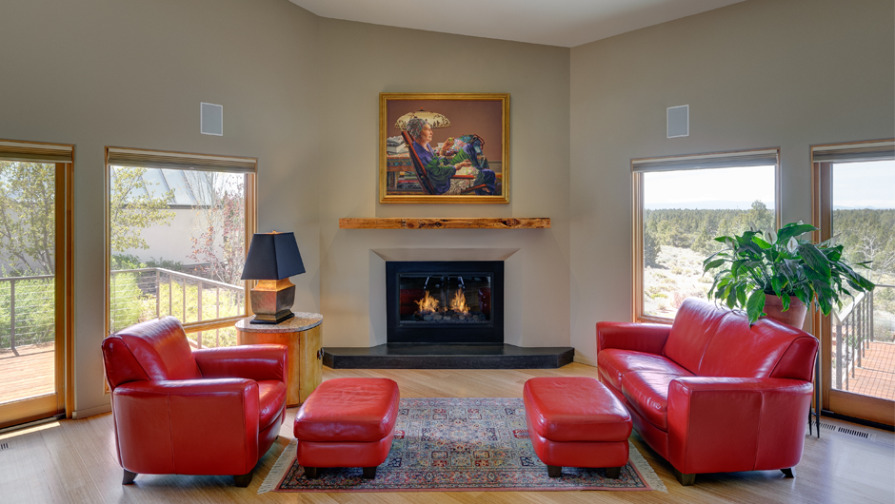
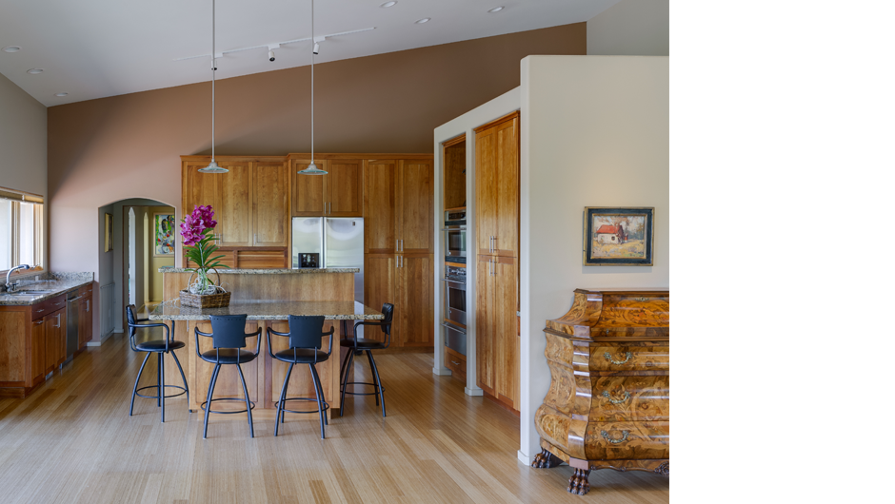
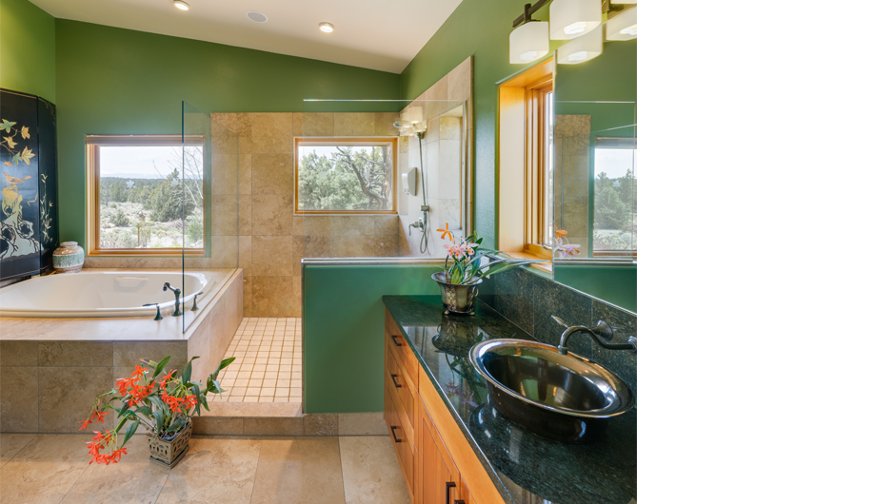
-
Starting with a site considered unbuildable and owners committed to sustainable architecture, this contemporary home provided numerous design challenges. We overcame the first challenge by securing a Conditional Use Permit from Deschutes County that would allow a home to be built on this property.The next challenge was to reconcile requirements that seemed to oppose each other. Could we perch the home on top of a rise to maximize views, yet nestle it into the landscape to avoid conspicuousness? Would it be possible to capture the spectacular views, while leaving enough wall space to display a vast art collection?
Yes, and yes.
Careful siting and varied, low-slung roof lines resulted in a low-profile contemporary home that both blends into the high desert landscape and seems to dance along the hills.
By jogging the southwest corner of the house and adding spacious windows, we captured solar heat gain in the winter and mountain views year round. Inside, the open layout showcases a magnificent art and furniture collection. Above the fireplace, a hinged painting disguises a plasma television screen. Additional artistic surprises include an angled interior wall and a hand-made front door.
Solar hot water and radiant floor heating combine comfort with energy conservation, resulting in sustainable architecture that feels cozy and comforting. This tasteful and elegant contemporary home proves you don’t have to sacrifice style for sustainability.
Read The Bulletin article featuring this “ArtHouse.”
-
Sustainable Features
Energy Efficiency:
Main rooms are located on southwest corner of the house
Roof overhangs and awning are sized to aid in natural heating and cooling
Insulated interior blinds help retain heat in the winter
High performance windows
Solar thermal system
Natural cooling
Excellent naturally lighting
Excellent natural ventilation
Energy Star appliances
Energy efficient lighting
In-floor radiant heat
No skylights
Heating system is located inside the insulated envelopeHealth:
Minimal carpet
Fire place is directly vented to the outdoors
Whole house vacuum systemLand:
Rock dug up during constructing is used for all site walls
Permeable paving
Xeriscape, native, desert plantingsMaterials:
Bamboo Flooring
Many long lasting, zero maintenance productsWater:
Low-flow plumbing fixtures